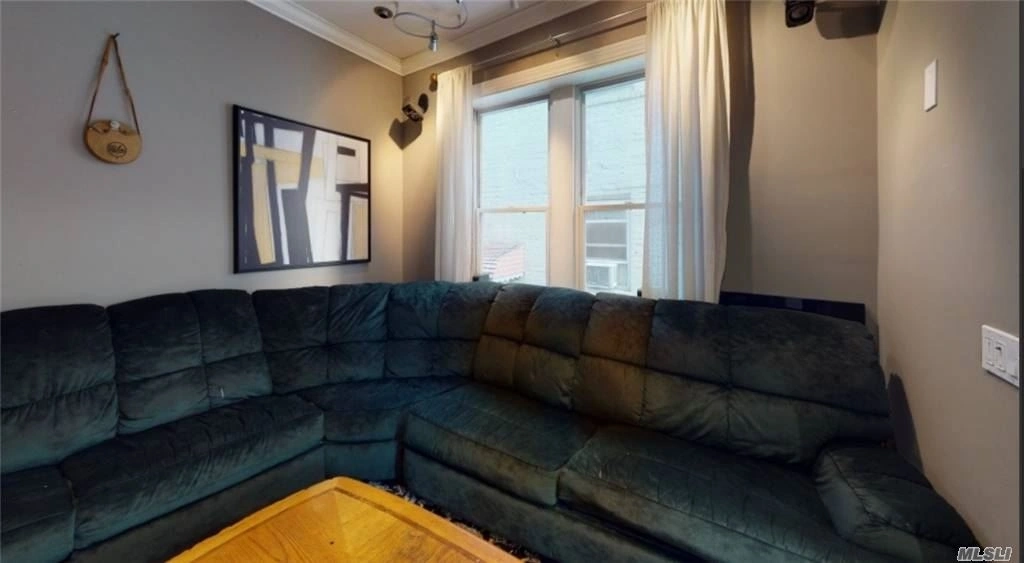



































1 /
36
Map
$1,420,000
●
Multifamily -
Off Market
40-09 50th Avenue Avenue
Sunnyside, NY 11104
7 Beds
3 Baths
$1,862,603
RealtyHop Estimate
28.46%
Since Feb 1, 2021
NY-New York
Primary Model
About This Property
A beautiful turn-key three story 2-family home boasts country
living with city convenience. Roughly 2500 sqft of living space, on
a 23.17 x 100 lot, this renovated semi-detached home features a
total of 7 bedrooms, 3 bathrooms and parking for 4 vehicles with a
2-car attached garage and 2 detached outdoor parking spaces. There
is also a tastefully stone finished, semi-enclosed, private front
patio, perfect for year round lounging. There is fully finished
basement with full bathroom and 2 entrances, it leads to boiler
room and 2car garage. 1st FL boasts 2 king and queen sized
bedrooms, living room, dining room, eat-in kitchen with additional
dining alcove, granite counters, stainless steel appliances,
including dishwasher and washer/dryer and a modern full bathroom
with marble finishes. Second floor boasts 4 bedrooms, with 2
masters and 1 queen and 1 full-sized bedroom. Large eat-in kitchen
with stainless steel fridge, plus stove, dishwasher, microwave and
washer dryer. Big LR + Full BA
Unit Size
-
Days on Market
110 days
Land Size
0.05 acres
Price per sqft
-
Property Type
Multifamily
Property Taxes
$775
HOA Dues
-
Year Built
1935
Last updated: 3 months ago (OneKey MLS #ONE3258226)
Price History
Property Highlights
Garage
Air Conditioning
Parking Details
Has Garage
Total Number of Parking: 4
Attached Garage
Parking Features: Shared Driveway, Attached, 2 Car Attached, Detached, 2 Car Detached, Garage, Private
Garage Spaces: 4
Interior Details
Bathroom Information
Full Bathrooms: 3
Interior Information
Interior Features: Master Downstairs, First Floor Bedroom, Den/Family Room, Eat-in Kitchen, Formal Dining, Granite Counters, Living Room/Dining Room Combo, Marble Bath, Pantry
Appliances: Dishwasher, Dryer, Microwave, Oven, Refrigerator, Washer
Flooring Type: Hardwood
Room 1
Level: Basement
Type: Finished basement + 2 car garage + 2 outdoor parking spots.
Room 2
Level: Second
Type: There are 2 additional Queen and Full sized bedrooms, with hardwood, great light, high ceilings, recess lighting and ceiling fans.
Room 3
Level: Second
Type: Large, eat-in kitchen boasts dining alcove, stainless steel energy star refrigerator, dishwasher, microwave, stove and lots of cabinetry and once more recess lighting and ceiling fan. Wood floors.
Room 4
Level: Second
Type: Spacious, bright living room with hardwood floors, high ceilings, recess lighting, ceiling fan.
Room 5
Level: Second
Type: Full bathroom with marble finishes, tub.
Room 6
Level: Second
Type: Washer / Dryer installed in hallway alcove.
Room 7
Level: Lower
Type: 2 car Garage
Room 8
Level: First
Type: 2 bedroom / 1 bath, eat in kitchen, LR / DR
Room 9
Level: Second
Type: 4 bedroom / 1 bath, eat in kitchen, LR
Room 10
Level: Other
Type: Finished terrace.
Room 11
Level: First
Type: Large, Southern facing Family room as you enter the 1st floor unit. Hardwood.
Room 12
Level: First
Type: From the family room, you're led into a large living room with recess lighting and ceiling fan. Hardwood.
Room 13
Level: First
Type: Modern, eat-in Kitchen with dining alcove. Stainless steel appliances, fridge, stove, dishwasher, microwave and granite countertops. Additionally, there are lots of cabinets and great light. Recess lighting and chandelier included. Wood Floors.
Room 14
Level: First
Type: Washer and Dryer installed in hallway alcove.
Room 15
Level: Second
Type: The second floor boasts nearly 1200 sqft of space, with 2 Large king-sized master bedrooms, boasting Southern and Northern exposures, hardwood floors, recess lighting, large windows and ceilings fans.
Room Information
Rooms: 12
Basement Information
Basement: Finished, Full, Walk-Out Access
Exterior Details
Property Information
Square Footage : 2500
Architectual Style: Semi Detached
Property Type: Residential Income
Property Sub Type: Multi Family
Year Built: 1935
Year Built Effective: 2012
Building Information
Levels: Three Or More
Building Area Units: Square Feet
Construction Methods: Brick, Stone, Stucco
Lot Information
Lot Size Acres: 0.05
Lot Size Square Feet: 2317
Lot Size Dimensions: 23.17x100
Land Information
Water Source: Public
Water Source: Gas Stand Alone
Financial Details
Tax Annual Amount: $9,305
Utilities Details
Cooling: Yes
Cooling: Wall Unit(s)
Heating: Natural Gas, Baseboard, Hot Water
Sewer : Public Sewer
Location Details
Directions: Please refer to google maps
County or Parish: Queens
Other Details
Selling Agency Compensation: 2%
On Market Date: 2020-10-03
Comparables
Unit
Status
Status
Type
Beds
Baths
ft²
Price/ft²
Price/ft²
Asking Price
Listed On
Listed On
Closing Price
Sold On
Sold On
HOA + Taxes
Sold
Multifamily
7
Beds
5
Baths
-
$1,300,000
Jul 21, 2021
$1,300,000
Jun 1, 2022
$569/mo
Sold
Multifamily
7
Beds
5
Baths
-
$1,500,000
Aug 25, 2020
$1,500,000
Jan 22, 2021
$785/mo
Sold
Multifamily
6
Beds
3
Baths
-
$1,315,000
Nov 4, 2019
$1,315,000
Feb 18, 2020
$698/mo
Sold
Multifamily
6
Beds
3
Baths
-
$1,300,000
Oct 9, 2020
$1,300,000
Feb 1, 2021
$392/mo
Sold
Multifamily
8
Beds
3
Baths
-
$1,500,000
Aug 8, 2022
$1,500,000
Nov 10, 2022
$778/mo
Sold
Multifamily
8
Beds
5
Baths
-
$1,500,000
Jul 25, 2018
$1,500,000
Aug 20, 2019
$734/mo
Active
Multifamily
6
Beds
3.5
Baths
3,400 ft²
$471/ft²
$1,600,000
Jan 26, 2023
-
$837/mo
Past Sales
| Date | Unit | Beds | Baths | Sqft | Price | Closed | Owner | Listed By |
|---|---|---|---|---|---|---|---|---|
|
10/03/2020
|
|
7 Bed
|
3 Bath
|
-
|
$1,450,000
7 Bed
3 Bath
|
$1,420,000
-2.07%
01/19/2021
|
Mariam Saian
RealTegrity NY LLC
|
Building Info











































